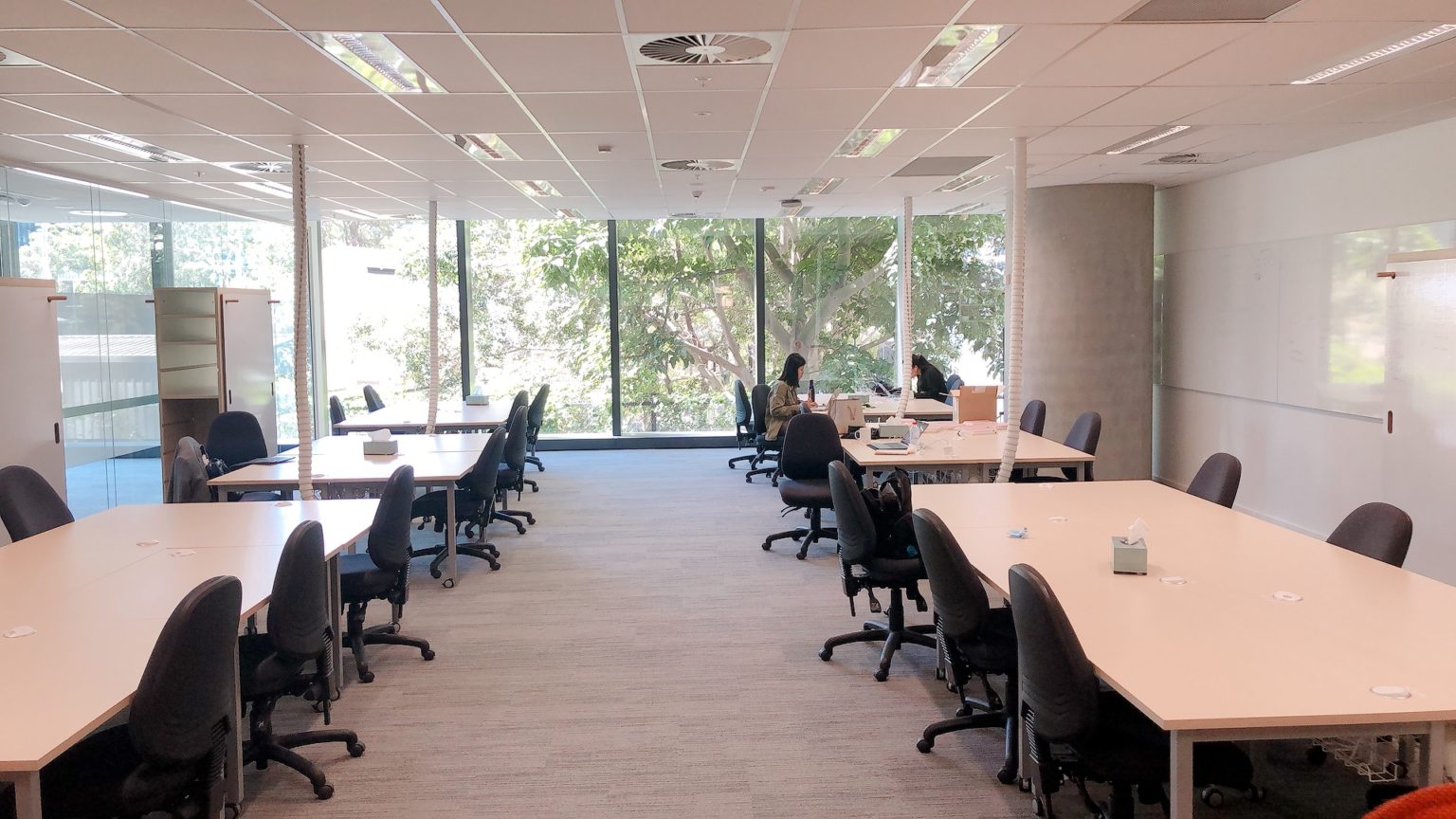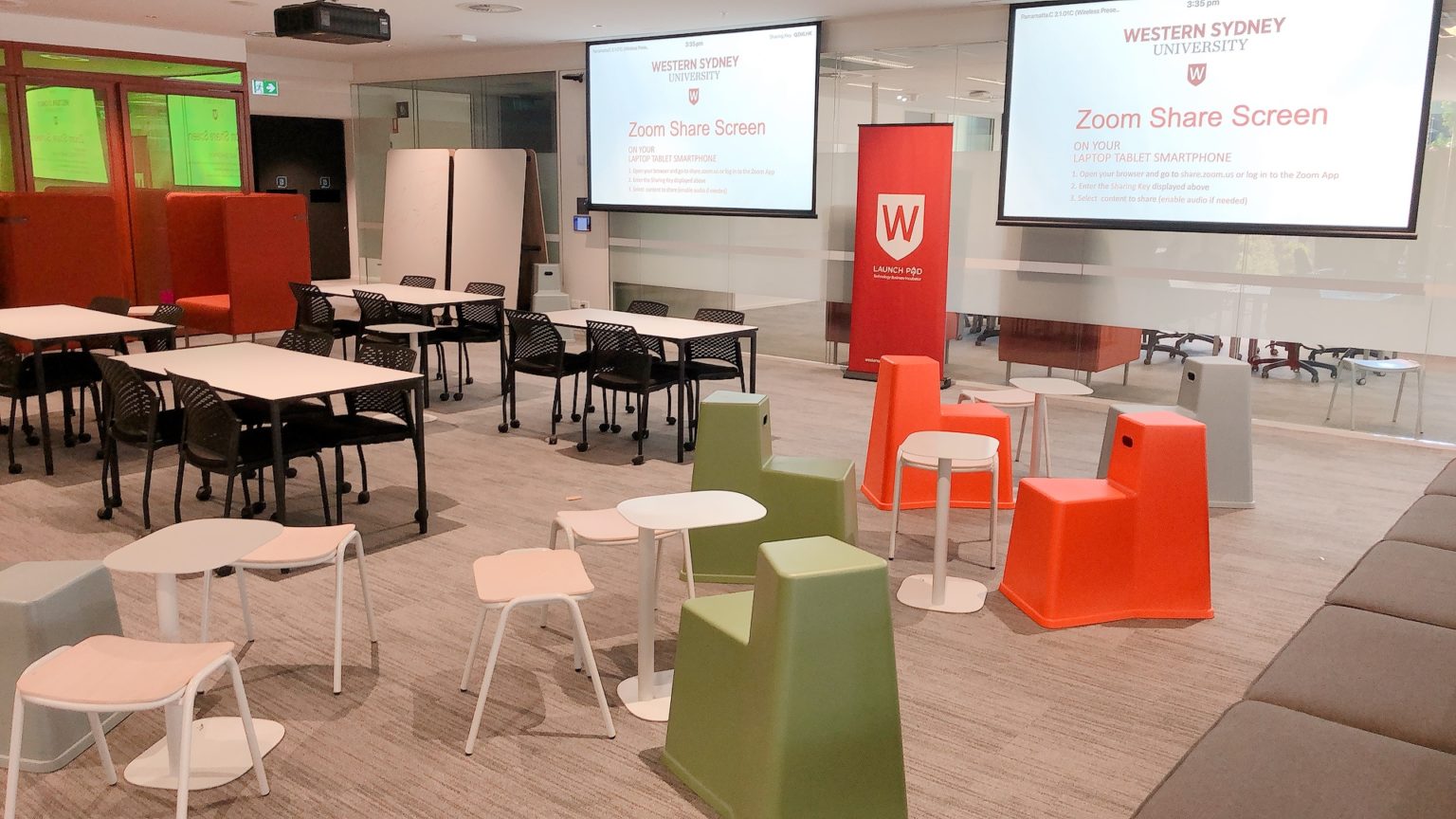HomeBlogLaunch PadWestern Sydney UniversityLaunch Pad Moves into the Parramatta Engineering Hub
Launch Pad Moves into the Parramatta Engineering Hub
We are excited to finally settle into our new home in to Parramatta’s world class new Engineering Innovation Hub on 6 Hassall St, Parramatta. Western Sydney University’s Vice-Chancellor and President, Professor Barney Glover AO, noted the winning design is a significant development in the creation of a dedicated state-of-the-art engineering education precinct in Western Sydney.
“This joint venture will deliver emerging technologies and opportunities at scale, as well as educational and commercial engineering excellence in the heart of Parramatta. This winning design demonstrates sophisticated insight into the specific needs of our students and commercial partners,” said Professor Glover.
Level 1 to 4 are fitted with learning studios, design studios, super labs for electrical engineering students, computer teaching spaces, and office space for academics. These floors will be mainly used by Engineering, Architecture and Industrial Design students from Western Sydney University.
When you walk down to the basement you will step into our “MakerSpace which is packed with a range of equipment:
WOODWORKING ROOM: with a precision CNC mill, panel saw and band saw is all ready to go.
LASER CUTTER ROOM: consists of 5 high precision laser cutters that are equipped with CO2 and fibre lasers, as well as Epilog’s new IRIS Camera Position System.
3D PRINTING ROOM: 12 FDM polymer Printers and 2 resin printers. Still to come in this space is a Stratasys J850 – a polyjet resin printer and a BigRep Studio G2 with the capabilities of printing carbon fibre and other composites and polymers
This MakerSpace facility also consists of hot wire sculptors, soldering stations, a flow meter, a Boxford high speed CNC router and turn & mill duo.
Launch Pad is based on Level 1 with 2 incubator work spaces filled with natural light (28 hot desks and 20 dedicated desks), 1 event space, 6 meeting rooms, 2 quiet rooms, kitchen facilities and 1 studio space. All the meeting rooms are Zoom-enabled rooms with large screens allowing people to use the space with ease.
During December we have had a few startups and SMEs join us for various events to see the place in action. The event space is fitted with 2 large projectors and modular furniture which works well for this space as it is used as break out areas when not in use. Since we’ve moved into the building we’ve hosted 3 events in person (and some hybrid). We look forward to many more events and activations in this space in 2022!
Image: incubator work space and flexible event space
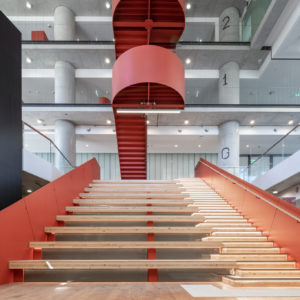
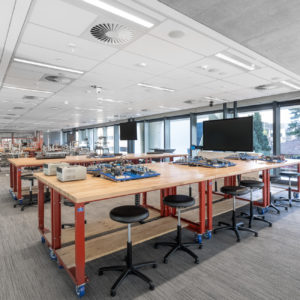
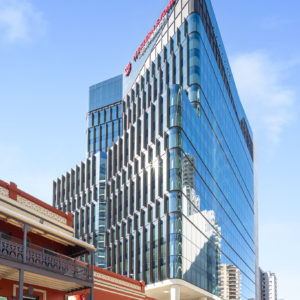
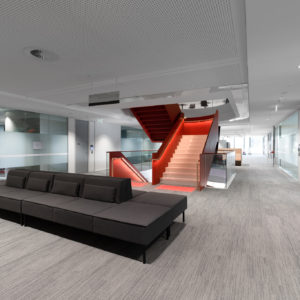
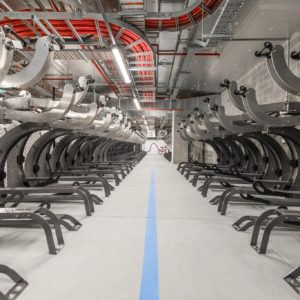
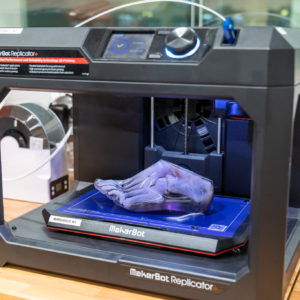
Virtually Walk Around the New Building
Navigate around the building (Basement to Level 4) below by using your mouse. You can click on the icons on the bottom left to change your view and move to the other floors or walk virtually up the staircase!
